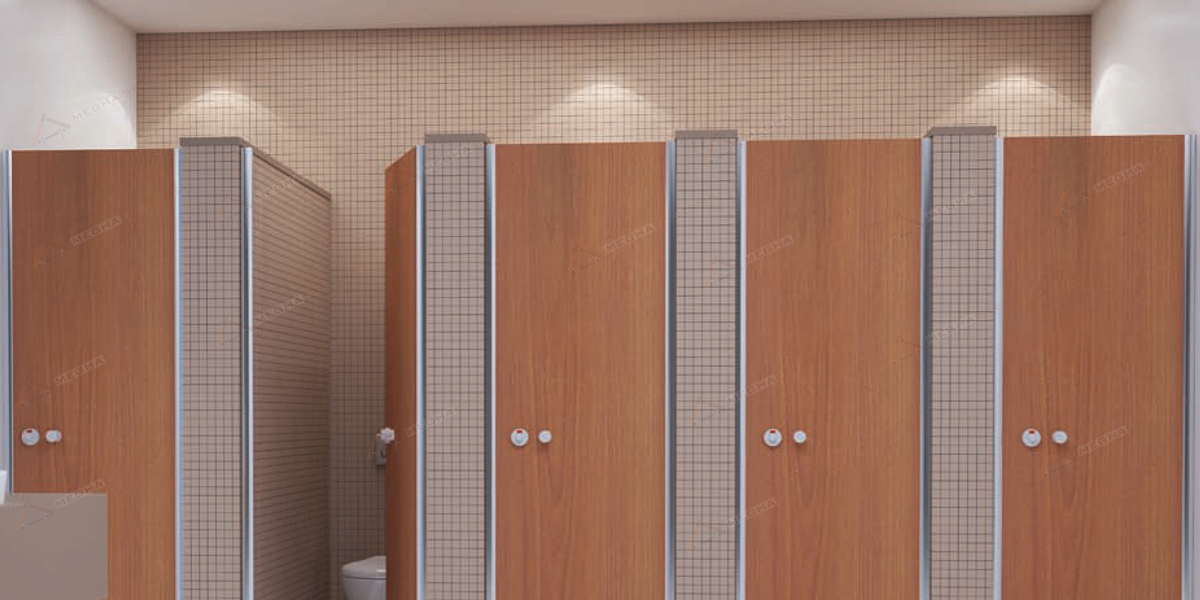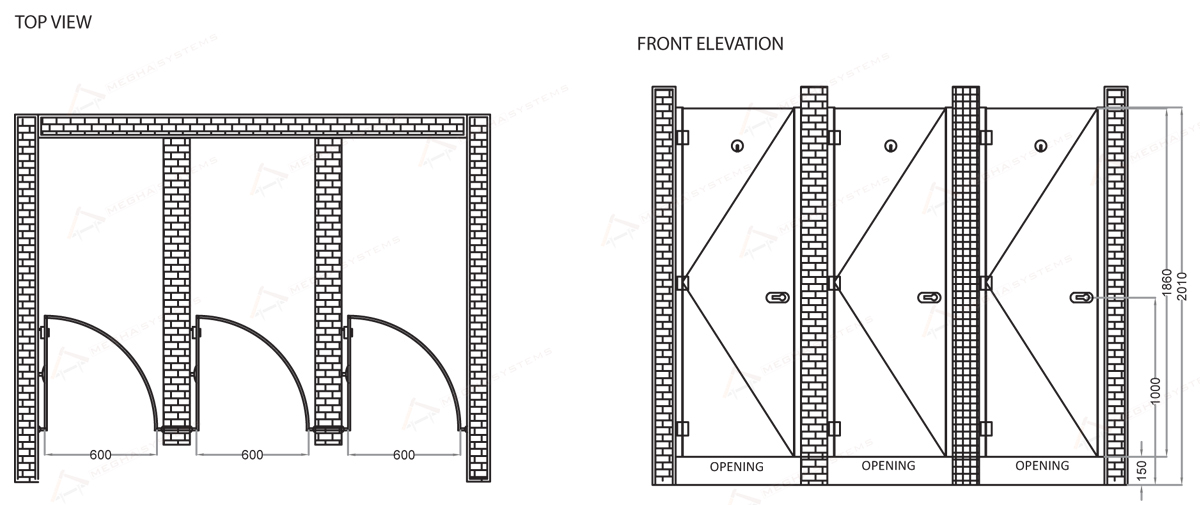ZONA
The ZONA/ACE series of cubicle systems is your answer when aesthetics and ease are needed in renovation projects. Using existing intermediate brick walls, this system ts in perfectly with its door arrangement. The 12mm thick, compact board doors come in varied designs and colours. This system warps around matching pilaster, is slim and strong with high durability. They work well where speed of installation with minimal maintenance is needed in renovation projects.

ZONA Standard Dimension & Fixing Details

Dimensions
| Standard Dimensions (mm) | Regular | Specially Abled |
|---|---|---|
| Total cubicle height from ground | 2010 | The dimensions shall be as per existing intermediate brick walls setup. |
| Door width | 700/900 | |
| Door height | 1860 | |
| Bottom gap | 150 | 150 |
| HPL Thickness | 12 | 12 |
THE STRUCTURE
- Aluminum D-shaped poles are xed in the wall on both sides with SS screws and wall plugs.
- Maintaining the door clearance of 150 mm, each door is mounted on D-shaped pole with 3 hinges.
- The poles are a xed rubber sponge/lining to reduce the noise.
- Door opening could be set only from inside and could be xed on left or right side.
SPECIAL FEATURES
- Doors made up of 12mm thick compact board
- Hardware and accessories available in Nylon + aluminum
- Slim and strong, highly durable system
- Wrap around matching pilaster
- Faster installation, maintenance friendly
- Nylon accessories available in three colour variants: White / Gray / Black
